A couple of weeks ago, Richmond residents received a slick mailer (partially copied at the end of this email) from Richard Poe, owner of a parcel of waterfront property in Marina Bay between Lucretia Edwards Park and the Rosie the Riveter WW II Home Front National Historical Park Visitor Center, adjacent to the Craneway Pavilion. For more on Richard Poe, see “Richmond Developer Pushes Two Ballot Measures” in the East Bay Express. The mailer lambasted the City of Richmond, City Manager Bill Lindsay and me for not loving Poe’s proposed waterfront housing project he has dubbed the “Richmond Riviera.”
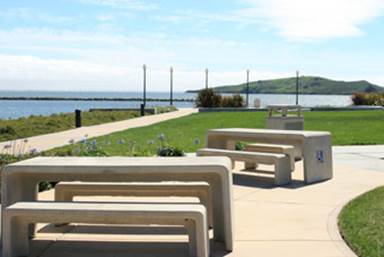
Lucretia Edwards Park
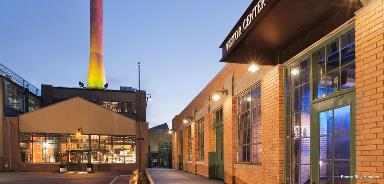
Rosie the Riveter WW II Home Front National Historical Park Visitor Center
Regarding the mailer, local journalist and Poet Laureate of the North and East Neighborhood, Janis Mara wrote on Facebook:
I was overjoyed to receive a slick, four-color mailing, just as I'm sure everyone else was! I was PINING for an oversized expensive dishonest glossy flyer in my mailbox. I got used to them during the November elections when Chevron was flooding our mailboxes, and then (sob) nothing. I'm grateful to Richard Poe for stepping up to fill the void. People have so little respect for tradition these days, but this person (if I may use the term loosely) has observed all the Chevron conventions: Totally unsolicited; Mass mailing; Hidden agenda; Blatantly manipulative and utterly dishonest. Bravo!
Poe never bothered to even submit his project for review by the Richmond Design Review Board and Planning Commission. Not feeling the love he felt he deserved, Poe made an end run by paying for an initiative petition drive and successfully qualifying approval of the project for the ballot in 2016.
Poe’s site is designated an “activity center” in the Richmond General Plan 2030, described further as:
Richmond enjoys a central Bay Area location, strong regional transit connectivity and existing infrastructure. These assets provide important opportunities to enhance, revitalize and develop new activity centers to serve both residents and visitors. Activity Centers are intended to be pedestrian and transit-friendly community hubs characterized by mixed-use and higher-density development capable of generating revenue and creating jobs, while providing services and amenities to residents, businesses and visitors. This category includes three mixed-use classifications.
Use of the site is described further in the General Plan 2030, which allows a density of up to 125 dwelling units per acre and heights to 135 feet.
High-Intensity Mixed-Use (Major Activity Center)includes mid and high-rise mixed-use development at major activity centers to serve the community and region. office, retail, entertainment and residential uses are allowed. Areas with this designation are characterized by streets with minimal setbacks, wide sidewalks and public spaces that cater to pedestrians and transit riders. medium-intensity mixed-Use (Commercial emphasis) is allowed within this land use designation.
Theoretically, the allowable density of the site could accommodate over 600 units, but Poe’s Richmond Riviera project design calls for only 59 detached two and three-story dwelling units, arranged in a low-rise, suburban style site plan that is completely at odds with the type of development envisioned by the General Plan 2030.
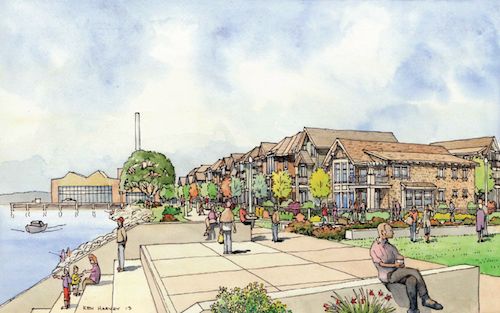
Poe’s Richmond Riviera project design calls for only 59 detached two and three-story dwelling units, arranged in a low-rise, suburban style site plan.
There are good reasons for designating the site for higher density mixed use, some of which are included in the General Plan 2030 excerpts quoted above.
· The site is served well by transportation. It is close to two I-580 interchanges, Harbour Way and Marina Bay Parkway, the latter of which now has a completed railroad grade separation. It is also served by Marina Way, which connects across I-580 to Cutting Boulevard and downtown Richmond. Bus service is also available within walking distance at Harbour Way South. The San Francisco Bay Trail passes right in front. It is truly a “transit oriented development” opportunity site.
· It is located a very short walking distance from Richmond’s future ferry terminal, only two years away from operation.
· Immediately next door is Rosie the Riveter WW II Home Front National Historical Park Visitor Center and Richmond’s large event venue of choice, the Craneway Pavilion.
Density is an important concept to understand with regard to cities because it is frequently misunderstood. The word density in public discourse is often used in a pejorative sense, and Richard Poe has worked to perpetuate this to gain support for his unusually low density Richmond Riviera. Low-density housing solutions are perhaps historically considered to be the ideal for those who can afford them; whereas high density is assumed to be a necessary evil for those who have no other options.
What is seldom taken into consideration in these debates is that some of the most sought-after residences in this country are in high-density settings. Park Avenue in New York City and Nob Hill is San Francisco are two well-known examples. One reason for the confusion is that some people tend to confuse the word density and overcrowding. According to Jane Jacobs:
High densities mean large numbers of dwellings peer acre of land. Over-crowding means too many people in a dwelling for the number of rooms it contains. The census definition of overcrowding is 1.5 persons per room or more. It has nothing to do with the number of dwellings on the land, just as in real life high densities have nothing to do with overcrowding.
Poe’s site doesn’t have to have 600 units, but it really cries for a higher density than his two and three-story detached homes. Some examples of waterfront mixed use development that have a scale appropriate for this site are shown below. Typically, they include attached housing in three to five-story buildings, some with mixed commercial uses.
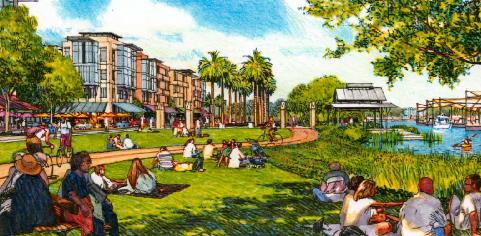
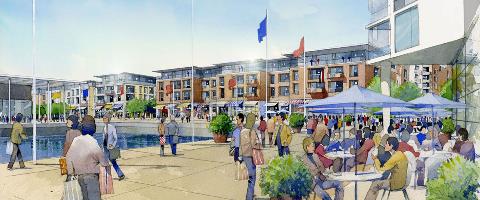
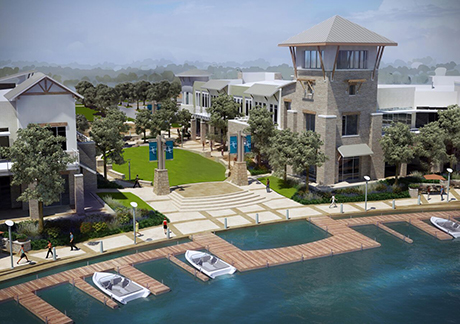
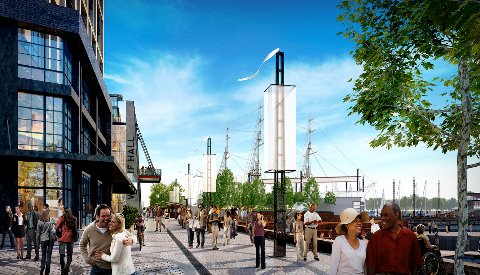
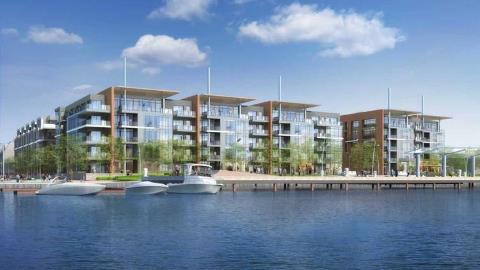
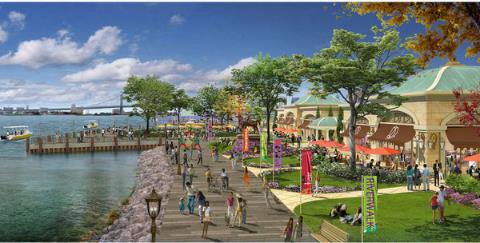
One of the unique things about Poe’s site is that it is located where no views will be blocked by a four or five-story building. Additional density will encourage location of amenities in the neighborhood, such as additional restaurants and shops, making the neighborhood more convenient for existing Marina Bay residents. For urban locations, like Marina Bay, density has many advantages to create better communities and is considered Smart Growth.
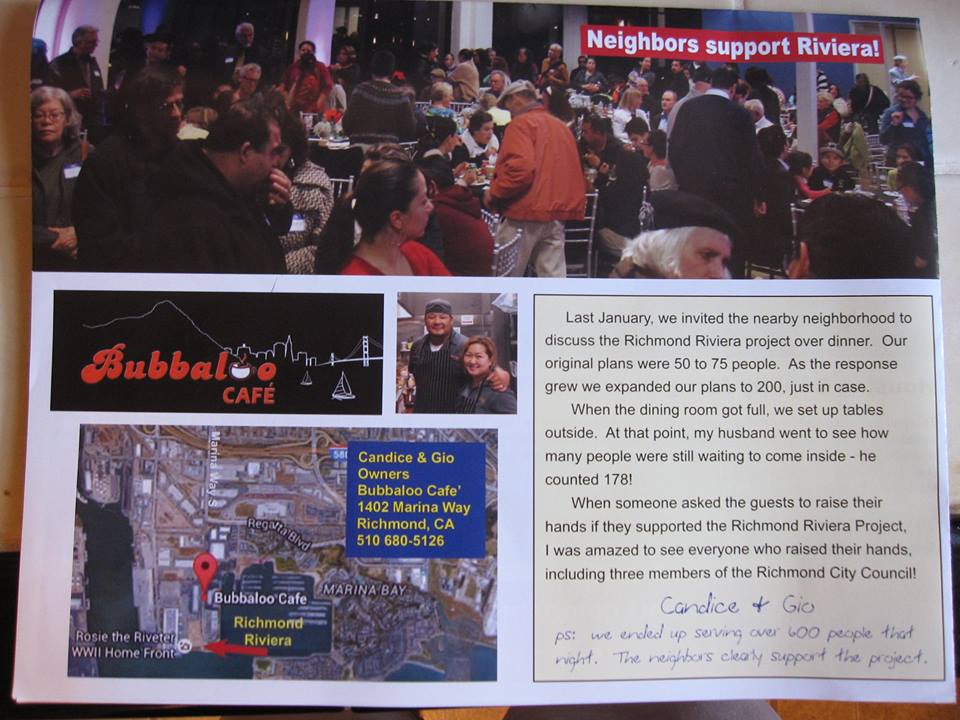
|

