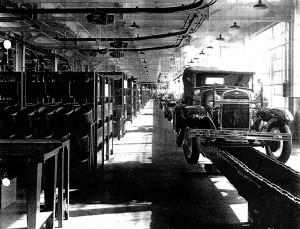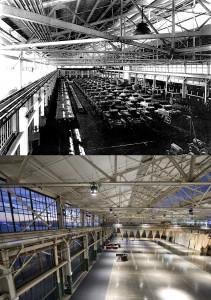Ford Point melds sharp, modern architecture with a rich history
Photos courtesy of Marcy Wong Donn Logan Architect: Photos by Billy Hustace, Steve Proehl, Anna Finke and Alex Vertikoff; archival photos courtesy of Shelby Sampson.
By: Mark Oltmanns, Christopher Connelly | March 7, 2011 – 12:47 pm
In the time since the renovation of Ford Point—originally the Ford Motor Company Assembly Plant—was completed in 2009, the site has won a string of awards that have helped return the historic landmark to its former stature. The building most recently earned architecture’s most coveted recognition: the American Institute of Architects’ Honor Award for Excellence in Architecture.
“This renovated facility has improved the region by saving an older building and its embodied energy,” reads a comment from the jury that selected the building for institute’s top honor.
The accolades reflect an exceptional design from one of the world’s greatest industrial architects, the historical weight of Ford Motor Company and Rosie the Riveters, the work of a persistent developer with a vision, the delicate touch of talented, green-minded architects, and the spending of tens of millions of dollars—although exactly how many millions is unclear.Ivonne Inurritegui-Folster, vice president of Orton Development, Inc., the site’s developer, declined to say how much the company paid to rehabilitate the building, but she said it was a hefty amount.
In the history of this mammoth icon also lies the history of a city—through all its ups and downs—bent on transformation.

Historic Model T assembly line: Photo courtesy of Marcy Wong Donn Logan Architects, unknown credit.
Architect Albert Kahn was hired by Henry Ford to design the assembly plant in the late 1920s. Construction was complete in 1930 and the plant became the largest of the many automobile assembly plants on the West Coast.
At 517,000 square-feet, the building’s length runs for a quarter mile and it can house about ten regulation sized football fields, mostly under one long saw-toothed roof. Kahn’s brilliant “daylight factory” design featured thousands of windows and skylights to let in sheets of natural light.
During World War II, the plant was converted to assemble military jeeps and process tanks before they were shipped off across the Pacific to aid the war effort abroad. Though the plant continued to assemble consumer automobiles in the years after the war, it was finally closed in 1956, terminating a number of jobs that had helped sustain the city after the Kaiser shipyards closed several years prior.
The building changed hands a few times over the years and ended up being bought by the City of Richmond Redevelopment Agency in the late 1970s. With only partial occupancy, the Ford plant mostly sat as a lonely, bay front looking glass reflecting the distant views of urban growth in Oakland and San Francisco.
Conservationists’ hope that the plant would be given the attention and money necessary to preserve the building was ignited when it was granted historic landmark approval in 1988. But that hope crumbled a year later when a slip in the San Andreas fault initiated the Loma Prieta earthquake, breaking thousands of windows and causing structural damage that regulators determined made the building unsafe.
The building languished through the 1990s as Richmond became crippled with a drug epidemic and gang violence that stole the lives of hundreds of young men. The city reportedly spent $20 million on seismic upgrades to secure the site and attract new buyers.
After several failed attempts to sell the quake-ravaged relic, Developer Eddie Orton purchased the Ford plant from the Richmond Development Agency in 2004 for $5.4 million. Orton began to implement his ambitious plans to renovate the ruin. He reportedly pumped $40 million into rehabilitating the site.
“Just replacing the windows, there are a lot of windows, that was a big cost,” said Inurritegui-Folster. Also, because the California National Register of Historic Places designated the building as a historic landmark site, there were extra considerations and costs to maintain the building’s historic architecture, she said.

The Craneway section of the Ford Assembly Building compared to the same space during World War II. Photo courtesy of Marcy Wong Donn Logan Architects: color photo by Billy Hustace. (Click to view larger image)
Orton’s vision for rehabilitating the building lie in striking a balance between preserving the unique exterior shell of brick and glass, and creating a modern space for mixed commercial use.
Ford Point is now home to a wide variety of businesses, consisting of light industrial, office, retail, and live/work spaces. SunPower, which manufactures solar panels, is the largest occupant. Mountain Hardwear, a sporting goods company, has its corporate headquarters at Ford Point. Title Nine, a women’s sportswear chain, runs distribution there. The building also hosts a restaurant, the BoilerHouse, and a 45,000 square-foot event space, the Craneway Pavillion, which serves weddings, corporate events and even roller derby tournaments.
Inurritegui-Folster said nearly 95 percent of the building’s 517,000 square-feet were occupied. Most of the unoccupied space, some 40,000 square-feet, is unfinished office space. Inurritegui-Folster said Orton Development is still hoping to find a company to take over the entirety of the office space, but is currently in talks with a few companies who would only take part of it.
“We realize that it’s going to be tough to get one single tenant there,” Inurritegui-Folster said, but she added that Orton Development has made it a point to work with companies to figure out solutions if they feel that company will add to the Ford Point environment. “If it’s a good fit, we will negotiate with them.”
Apart from being called a model of urban revitalization, Ford Point is also being recognized for its sustainability and green design—the work of Marcy Wong Donn Logan Architects of Berkeley. The building was retrofitted with rooftop solar panels—part of a deal brokered with SunPower—that provide half of the total electricity needed by the building’s occupants. 90 percent of spaces in the building get natural light through the skylights and industrial sash windows, further cutting energy costs.
The old Ford Assembly Building will soon be home to another monument to Richmond history when the Rosie the Riveter Museum opens next year, giving a permanent home to the World War II Home Front Historic Park/Rosie the Riveter Museum visitor center, which is currently on Macdonald Avenue.
The 12,000 square-foot museum will be installed in the nearby old Oil House building, which used to house the massive oil tanks that fueled the factory
Inurritegui-Folster said Orton had finalized the lease for the Oil House building with the National Parks Service. “We expect next January that will be done,” she said referring to the museum’s proposed opening date.“And we are going to have a beautiful museum that will really make Richmond very proud.”
Inurritegui-Folster said businesses are often hesitant to consider moving into Richmond, because the city is known more for its high crime rate, but that the redevelopment of Ford Point is helping to shift that perspective. “A lot of people are concerned that it might not be secure in Richmond,” she said. “But we have this beautiful building and they see that it is secure, and they have a better image of the city.”
Connect with Richmond Confidential on Facebook, or follow us on Twitter.


